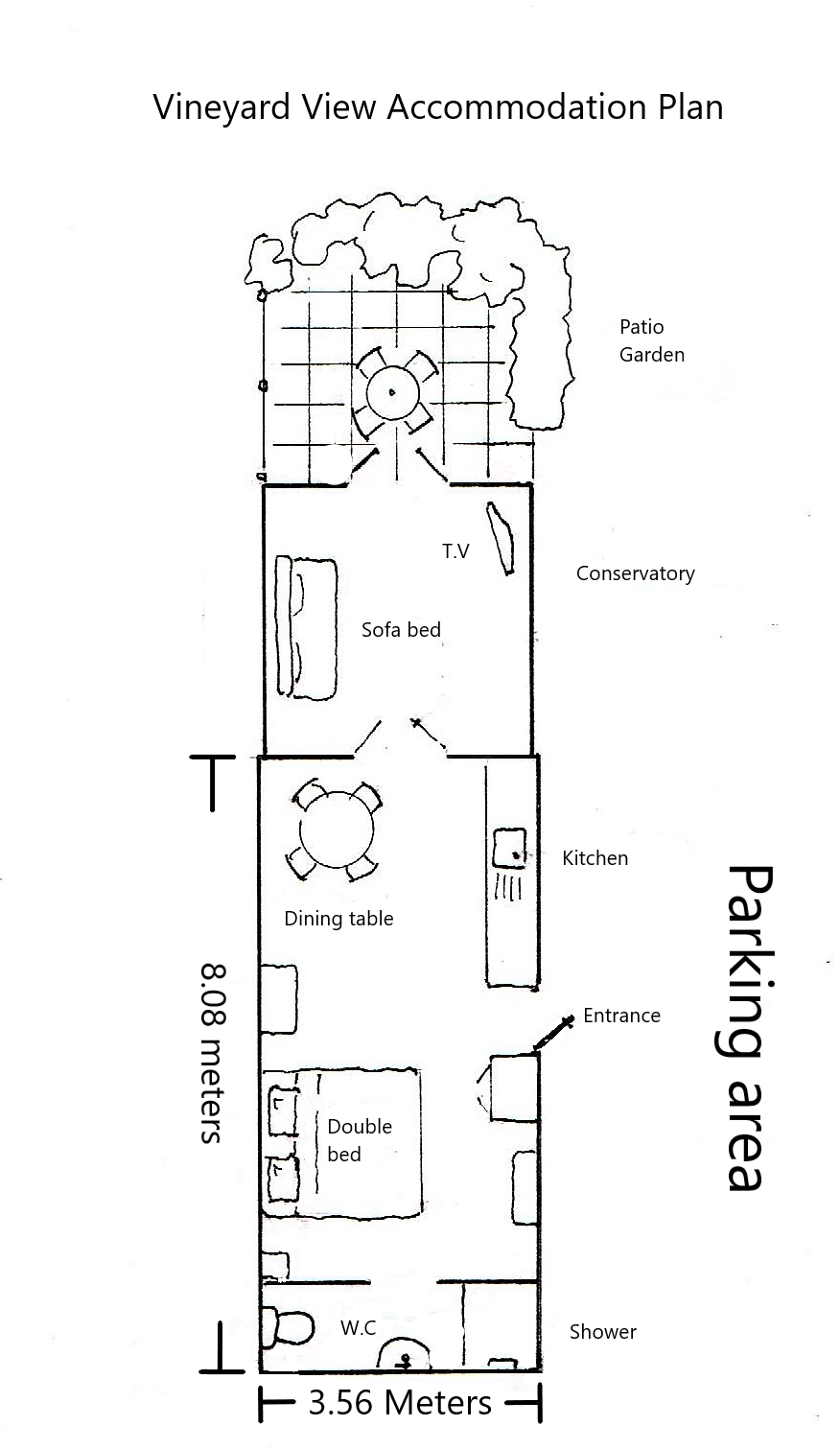|
|
FLOOR PLAN
This plan is with the double bed layout. The twin bed layout is in the same position but the beds are separated by a bedside cabinet. MAIN STUDIO with kitchen area (fridge, dishwasher, sink), kitchen table, shelving cabinet and cupboard, wardrobe, dressing table, bedside cabinets and bed(s): 7 x 3.5m (approx). WC & Shower: 1 x 3.5m CONSERVATORY with TV & sofa-bed: 4 x 3.5m (approx). PATIO with garden furniture table & chairs and gate: 3.5 x 3.5m (approx). |

